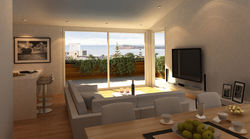top of page
 |  |
|---|---|
 |  |
COMMERCIAL & APARTMENT DEVELOPMENT
OCEAN GROVE
COMMERCIAL DESIGN MULTI UNIT MIXED USE
RETAIL DESIGN APARTMENT DESIGN
Completed 2019
The project involved the design of a three level commercial development consisting of 200m2 of ground floor street front retail, 360m2 first floor office accommodation and two penthouse apartments to the third level. To the rear of the site are three townhouses which are linked to the street with an internal pedestrian thoroughfare.
Images De atelier Architects
bottom of page
